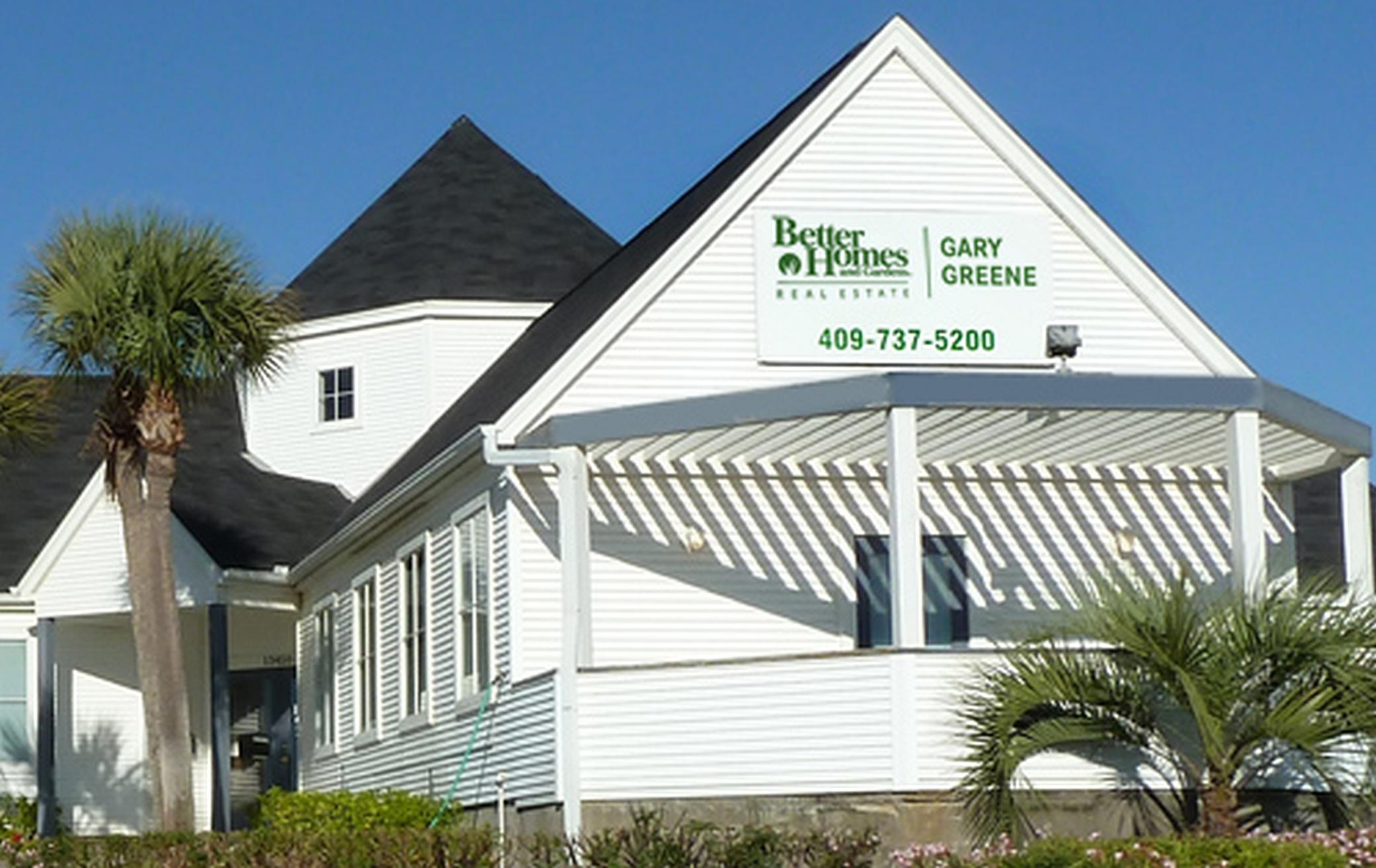General Description
minimizeThis 3 BR beach side townhouse has 3 FULL baths. Would make a very desirable short term vacation, long term income producing rental property or just a care free get away. Great views of beach & Gulf from both decks & almost every window (protected by Aramco storm shutters). BRs are on 2nd floor. Master and 1 BR have direct access to lower deck. 3rd floor has kitchen, living room, one full bath & upper deck with spectacular views. Both A/C & handlers replaced (downstairs 2016 & upstairs 2020). All new PEX plumbing 2021, New washing machine 2021, microwave 2020 & all new interior paint 2020/2021. New patio doors & HWH 2017. Both kitchen & bathrooms have also been upgraded. Strong HOA maintains everything from the studs out and all the greenspaces. HOA has a piling reserve & has replaced 107 to date. If you want carefree place, easy walking distance to the beach with no busy roads to cross welcome to your new home. If you need a rental property or just a place to relax, this is it.
Rooms/Lot Dimensions
Interior Features
Exterior Features
Additional Information
Financial Information
Selling Agent and Brokerage
minimizeBetter Homes and Gardens Real Estate Gary Greene - Galveston West End
13450 FM 3005
Galveston, TX 77554
Property Tax
minimizeMarket Value Per Appraisal District
Cost/sqft based on Market Value
| Tax Year | Cost/sqft | Market Value | Change | Tax Assessment | Change |
|---|---|---|---|---|---|
| 2023 | $254.60 | $360,000 | 0.00% | $360,000 | 0.00% |
| 2022 | $254.60 | $360,000 | 35.68% | $360,000 | 35.68% |
| 2021 | $187.64 | $265,330 | 35.41% | $265,330 | 35.41% |
| 2020 | $138.57 | $195,940 | -14.56% | $195,940 | -14.56% |
| 2019 | $162.19 | $229,330 | -1.09% | $229,330 | -1.09% |
| 2018 | $163.97 | $231,860 | -2.13% | $231,860 | -2.13% |
| 2017 | $167.55 | $236,910 | 35.65% | $236,910 | 35.65% |
| 2016 | $123.51 | $174,650 | 0.00% | $174,650 | 0.00% |
| 2015 | $123.51 | $174,650 | 29.50% | $174,650 | 29.50% |
| 2014 | $95.37 | $134,860 | 0.00% | $134,860 | 0.00% |
| 2013 | $95.37 | $134,860 | 0.00% | $134,860 | 0.00% |
| 2012 | $95.37 | $134,860 | $134,860 |
2023 Galveston County Appraisal District Tax Value
| Market Land Value: | $5,330 |
| Market Improvement Value: | $354,670 |
| Total Market Value: | $360,000 |
2023 Tax Rates
| GALVESTON COUNTY: | 0.3676 % |
| GALVASTON COLLEGE: | 0.1320 % |
| COUNTY ROAD/FLOOD: | 0.0084 % |
| GALVASTON ISD: | 1.0350 % |
| GALVESTON CITY: | 0.4445 % |
| Total Tax Rate: | 1.9875 % |
Estimated Mortgage/Tax
minimize| Estimated Monthly Principal & Interest (Based on the calculation below) | $ 1,394 |
| Estimated Monthly Property Tax (Based on Tax Assessment 2023) | $ 596 |
| Home Owners Insurance | Get a Quote |
Subdivision Facts
minimize2023 Subdivision Facts
Schools
minimizeSchool information is computer generated and may not be accurate or current. Buyer must independently verify and confirm enrollment. Please contact the school district to determine the schools to which this property is zoned.
ASSIGNED SCHOOLS
View Nearby Schools ↓
Property Map
minimize17609 San Luis Pass Road Road Galveston TX 77554 was recently sold. It is a 1,414 SQFT, 3 Beds, 3 Full Bath(s) in Karankawa 2 Twnhms.
View all homes on San Luis Pass Road








items