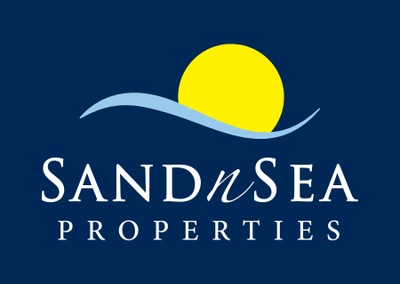General Description
minimizeThis Victorian beauty built in 1882 has everything you have been searching for in a Galveston home - charm and history abound! Conveniently situated in the East End Historical District, this property has been meticulously cared for and elegantly appointed. Once owned by Robert Lyons who became Galveston's Postmaster in 1930 until his sudden death in 1940 when his wife replaced him, becoming the first woman to hold the position. Upon entering through the front metal gate, you are greeted by the tropical courtyard with it's soothing sparkling fountain. Inside you will find beautiful hardwood floors, high ceilings, original french and pocket doors, transoms, and much, much more! Spacious master en-suite and an additional two guest bedrooms and full bath upstairs. Tranquil backyard can be accessed through the screened in porch, a perfect place to sit and sip a glass of tea. Alley access to the two car garage+golf cart shed, a downtown premium. Come and tour this property today...
Rooms/Lot Dimensions
Interior Features
Exterior Features
Additional Information
Financial Information
Selling Agent and Brokerage
minimizeProperty Tax
minimizeMarket Value Per Appraisal District
Cost/sqft based on Market Value
| Tax Year | Cost/sqft | Market Value | Change | Tax Assessment | Change |
|---|---|---|---|---|---|
| 2023 | $217.59 | $486,970 | 16.13% | $461,252 | 10.00% |
| 2022 | $187.36 | $419,320 | 24.15% | $419,320 | 43.13% |
| 2021 | $150.92 | $337,760 | 26.82% | $292,963 | 10.00% |
| 2020 | $119.00 | $266,330 | 0.41% | $266,330 | 0.41% |
| 2019 | $118.51 | $265,230 | 1.29% | $265,230 | 1.29% |
| 2018 | $117.00 | $261,850 | -1.16% | $261,850 | 5.97% |
| 2017 | $118.38 | $264,930 | 0.01% | $247,094 | 10.00% |
| 2016 | $118.36 | $264,900 | 29.72% | $224,631 | 10.00% |
| 2015 | $91.25 | $204,210 | 12.62% | $204,210 | 12.62% |
| 2014 | $81.02 | $181,320 | 19.38% | $181,320 | 19.38% |
| 2013 | $67.87 | $151,890 | 0.00% | $151,890 | 0.00% |
| 2012 | $67.87 | $151,890 | $151,890 |
2023 Galveston County Appraisal District Tax Value
| Market Land Value: | $16,330 |
| Market Improvement Value: | $470,640 |
| Total Market Value: | $486,970 |
2023 Tax Rates
| GALVESTON COUNTY: | 0.3676 % |
| GALVASTON COLLEGE: | 0.1320 % |
| NAVIGATION DIST 01: | 0.0285 % |
| COUNTY ROAD/FLOOD: | 0.0084 % |
| GALVASTON ISD: | 1.0350 % |
| GALVESTON CITY: | 0.4445 % |
| Total Tax Rate: | 2.0161 % |
Estimated Mortgage/Tax
minimize| Estimated Monthly Principal & Interest (Based on the calculation below) | $ 2,040 |
| Estimated Monthly Property Tax (Based on Tax Assessment 2023) | $ 775 |
| Home Owners Insurance | Get a Quote |
Subdivision Facts
minimize2023 Subdivision Facts
Schools
minimizeSchool information is computer generated and may not be accurate or current. Buyer must independently verify and confirm enrollment. Please contact the school district to determine the schools to which this property is zoned.
ASSIGNED SCHOOLS
View Nearby Schools ↓
Property Map
minimize1221 Winnie Street Galveston TX 77550 was recently sold. It is a 0.09 Acre(s) Lot, 2,238 SQFT, 3 Beds, 2 Full Bath(s) & 1 Half Bath(s) in Galveston Townsite.
View all homes on Winnie








items